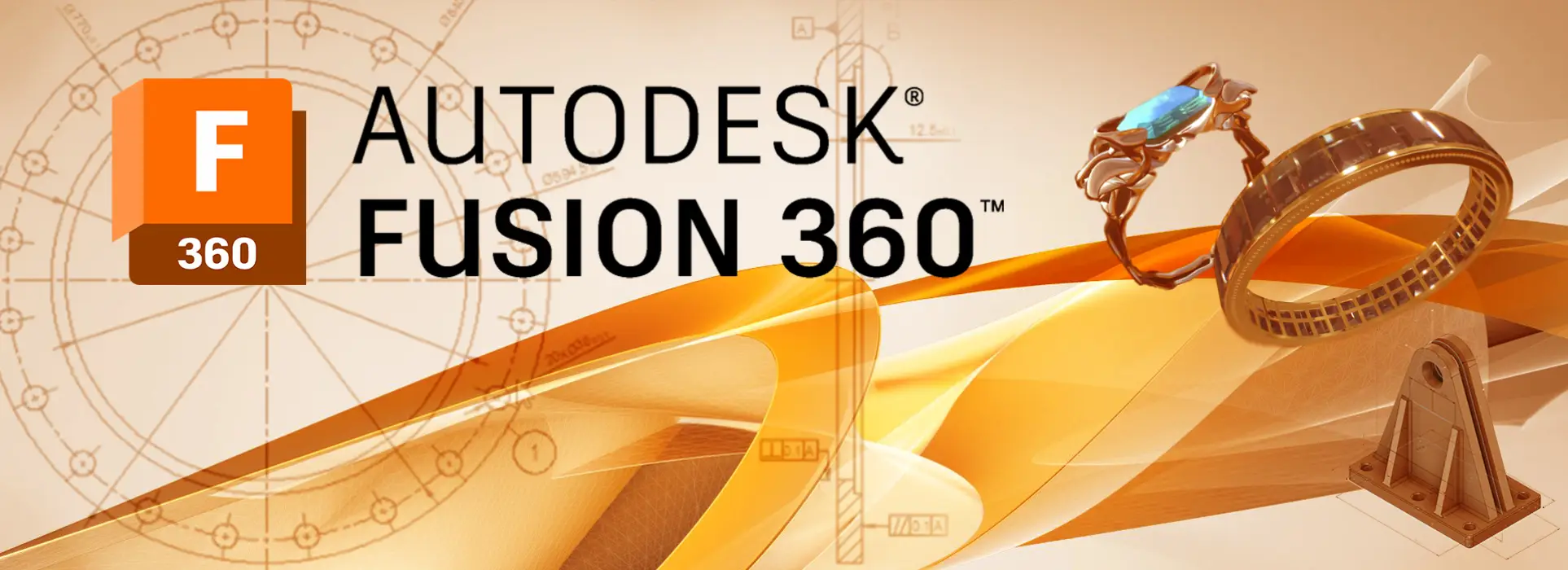
AUTODESK FUSION 360 - Level 2 Training Course
Session Details
USD 6,000.00
Overview
Fusion 360 is a systematic design platform widely adopted to optimize product development strategies, ensuring that designs and components perform their intended functions efficiently and cost-effectively. Fusion focuses on determining the most practical and effective design and manufacturing activities, tailored to specific engineering contexts. By establishing streamlined workflows from concept to production, it aids in formulating changes to design methods and fabrication processes that enhance reliability and performance.
The successful implementation of Fusion 360 can lead to substantial time savings, improved design accuracy, and stronger collaboration. However, the platform’s success lies in the details understanding the critical tools and methodologies of Fusion 360 is essential for achieving these benefits.
The Autodesk Fusion 360 Level 02 course builds upon the fundamental skills acquired in the Level 1 course, taking participants deeper into the advanced features and functionalities of Autodesk Fusion 360.
This course is designed for individuals who have completed the Level 01 course or possess equivalent knowledge and experience in Fusion360. Through hands-on exercises and practical projects, participants will further develop their proficiency in 3D modeling, parametric design, assembly creation, technical documentation, rendering, simulation, and collaborative workflows using Fusion 360. The course focuses on enhancing design efficiency, accuracy, and productivity while exploring more advanced tools and techniques available in the software.
Course Objectives
Understand the Fusion 360 Process Flow: Know how to navigate the complete workflow from concept design to production, including sketching, modeling, rendering, and manufacturing stages.
Differentiate Fusion 360 Workspaces: Recognize the purpose and functions of each workspace such as Design, Sculpt, Render, Animation, and Manufacture, and understand how they support various design goals.
Importance of Data Structure and Management: Understand how Fusion’s cloud based data structure ensures organized project content, version tracking, and secure collaboration before starting any design work.
Identify and Categorize Design Components: Learn how to identify, structure, and categorize bodies, components, and assemblies for efficient modeling and accurate production output.
Understand Design Criticality and Analysis Tools: Explore how Fusion’s simulation and analysis tools help evaluate stress, performance, and reliability of designs before manufacturing.
Course Certifications
Short quizzes at end of each module
Final project: Design, assemble, and document a simple mechanical part
Certificate of completion (Autodesk Certified User – optional)
Course Methodology
This Autodesk Fusion 360 course will employ a variety of proven, highly interactive, and hands-on learning techniques to ensure maximum understanding, comprehension, and retention of the software’s tools, concepts, and workflows.
This includes guided individual and group design exercises, collaborative modeling sessions, practical 3D projects, design simulations, and rendering activities.
The instructor will further enhance the learning experience by encouraging participants to apply, test, and critically evaluate the principles and functionalities of Fusion 360 throughout the course, from concept creation to product fabrication.
Course Outline
Outline Design for Subtractive Manufacturing
Apply Knowledge of Subtractive Manufacturing Methods
Explain the Principles of Material Removal and Tool Access
Operate the Software Evaluation Tools for Minimum Radius and Tool Access
Outline Design for Additive Manufacturing
Discuss the Types of Additive Machines
Explain the Principles of Support Material & Design Requirements for Each Method
Operate the Software Evaluation and Export Tool for Additive Manufacturing
Outline Design for Drafted Applications
Discuss the General Design Guidelines for Injection Molding View Cube
Explain the General Design Guidelines for Casting
Operate the Software Tools for Part Evaluation for Draft
Outline Design for Sheet Metal Manufacturing
Discuss the Types of Sheet Metal Manufacturing Tools
Explain Basic Sheet Metal Design Language
Create and Modify Sketches
Create Advanced Sketch Entities
Create Sketch Patterns , intersection Curves , Construction Geometry
Create And Manipulate User Parameters.
Create Advanced Sketch Constraints, 3D Sketch Entities.
Create Construction Planes and Axes.
Create and Modify 3d Solid Features
Create an Extrude Feature.
Create Advanced Hole and Thread Features.
Create Ribs and Webs on a Model.
Apply Draft to a Model.
Demonstrate View Controls
Create a Named View
Change the Default View
Create And Modify 3d Surface Features
Create Surface Features.
Create a Solid from a Thickened Surface.
Use Stitch to Combine Surfaces
Create And Modify Freeform Parts
Form Bodies from a Primitive.
Form Bodies from a Sketch
Use Advanced Edit Form Controls for Soft Modification.
Create or Modify Edges with Form Tools
Modify a Form with Bridge
Repair or Smooth a Form Body
Create And Modify Sheet Metal Parts
Define Sheet Metal Rules.
Create Sheet Metal Base Flanges and Bends
Modify a Sheet Metal Part
Export a Sheet Metal Design
Create Distributed and Derived Designs
Create and Break a Design.
Create Motion with Assembly Joints
Create A Joint Origin
Apply Higher Degree of Freedom Joint Types
Control Joint Limits
Create Rigid Groups
Create A Storyboard
Demonstrate Component Control
Use Isolate to Focus Attention on a Component.
Control Component Opacity.
Use Component Color Swatch and Color.
Cycling.
Control Component Physical Materials
Apply a Physical Material to a Component
Measure Component Mass Properties
Manipulate Component Positions with Transform
Manually Explode Components
Technical Detailed Drawing Creation
Create a New Drawing
Create Technical Drawing Templates
Create a Title Block Template
Create Technical Drawing Elements
Create a Title Block Template
Create a Drawing View Parts Table
Renumber Drawing View Balloons
Use GD&T Drawing Symbols
Create A Drawing Annotation
Introduction to Generative Design
CAD Design Process for Generative Design
Summarize the Mindset for Generative Design advance Fusion 360 CAD Workflows
Simulation Workshop
Introduction
Creating a Study: Static Stress
Conclusion
Set Up a Render Scene
Select a Scene Environment.
Control Scene Settings
Change Scene Camera Settings
Control Render Appearances
Apply and Modify Appearances.
Create Renderings
Produce a Rendered Image.
Produce a Turn Table Render.
Session Details
USD 6,000.00
Do you have any questions ?
Jubail Industrial City, Saudi Arabia
373 road 112, First Industrial Area, Unit No.: 1 Al Jubail 35717 - 7043 KSA
Explore
About
© 2026 BK Consultancy & Training
All rights reserved.